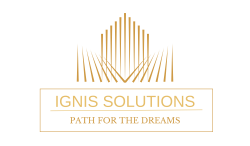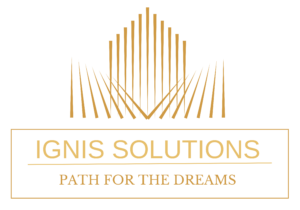TULIP DESIRE
TULIP DESIRE
- Aundh - Ravet BRTS Road, Punawale, Pune
- +91 7420910582
Unit Detail
- 2/3/4 BHK Flats
- 2/3 Bathrooms
- 2/3/4 Beds
Project Area 796-1487 SQ.FT.
Project Type Residential Project
Status Under Construction Projects
Possession on On Request
Configurations 2/3/4 BHK Duplex
RERA ID
Homes of Tulip Infinity Avana have architectural mastery in their luxurious 2, 3 & 4 BHKs while also keeping you close to all the major spots of the city. With an array of amenities that look after a wonderful community development, there are also many activities to keep your body healthy and heart happy. Tulip Group have been decorating the Pune skyline for the last 20 years. We have been crowned as one of the fastest-growing real estate development companies in PCMC.
LAND PARCEL – 3.25 Acres
TOTAL TOWERS – 4
TOTAL FLOORS – P2 + 31
CONFIGURATION- 2, 3 & 4 BHKS
Total land parcel 134, 550 sq.ft.
Total amenity area 79,000 sq.ft.
AMENITIES
- For Toddlers
PLEASURABLE
- Baby Pool
- Toddler’s Play Zone
- Specially Designed
- Swings & Slides
SOCIAL
- Sand Pit
- Creche Services
- Mythological Story Walks
- For Teens
PHYSICAL
- Workout zones
- Half basketball court
- Mini cricket pitch
- Badminton area
PLEASURABLE
- Music room
- Digital gaming zone
- Rain dance area
MENTAL
- Telescope
- Study zone
- Digital library
SOCIAL
- Star gazing
- Amphitheatre
- Gymnasium
- Covered / Temperature Controlled
- Swimming Pool
- Club Avana
- Co-Working Space
- Wifi-Pods
- Golf Simulator
- Walking Track
- Jogging Track
- Zumba Studio
SPECIFICATION
STRUCTURE
- RCC framed and Aluform Technology earthquake resistance structure
EXTERNAL FINISH
- Texture finish facade
- Apex Paint-Asian/Equivalent
INTERNAL FINISH
- Plastic Emulsion Paint – Asian /Equivalent
HOME AUTOMATION
- Video door Phone-Hik-vision make / Equivalent Intercom facility
- 24 Hour Security through CCTV camera- Hik-vision make / Equivalent Digital Door Lock
ELECTRIFICATION
- Concealed copper wiring with circuit breakers-Polycab make / Equivalent
- Electrical points along with switches
- Common DTH Point in living
- Provision of AC points in living room and bedrooms
- Provision for Inverter in each flat.
DOORS AND WINDOWS
- Wooden door frame with water proof laminated flush doors. Powder coated aluminum sliding with mosquito net for window and terrace doors.
FLOORING
- PGVT 1200 X 1800 Glossy finish tile for living and dining.
- PGVT 800 X 1600 Glossy finish tile for bedrooms.
- 900 X 200 Wooden finish ceramic tiles for terraces
- Rustic Finish tiles for dry terrace, bathrooms and toilets
KITCHEN
- Parallel super black granite kitchen platform with Sink
- 600 X 1200 tiles for Kitchen Dado.
- Dry/Utility terrace with additional sink and provision for washing machine in all flats Provision of Electrical Point for Hood.
- Provision for water purifier
BATHROOM
- Bathroom fittings from Kohler/ Grohe
- Washbasins with a countertop in the passage
- Sanitary fittings from Kohler/ Totto
- Italian composite marble/ wooden door frame.
- 800 X 1600 PGVT wall tiles for master washroom till lintel level.
- 600 X 1200 PGVT wall tiles for common washrooms till lintel level.
PRICE
Unit Type | Size (SQ. FT.) | Price (SQ. FT.) |
2 BHK | 796- 832 | On Request |
3 BHK | 1272 | On Request |
4 BHK Duplex | 1487 | On Request |
MASTER PLAN


