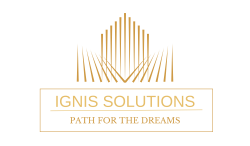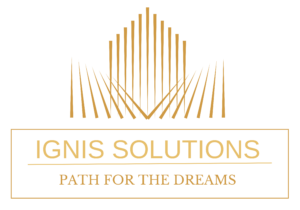PYRAMID ATLANTE
PYRAMID ATLANTE
- Tathawade, Pune
- +91 7420910582
Unit Detail
- 2 & 3BHK Flats
- 2 Bathrooms
- 2 Beds
Project Area 2 and 3 BHK 541 – 1121 SQ.FT.
Project Type Residential Project
Status Under Construction Projects
Possession on On Request
Configurations 2/3 BHK Duplex
RERA ID P52100016663
Project Size – 3.01 Acres
Pyramid Atlante is a project by Pyramid Infraventure LLP in Pune. It is an Under Construction project. Pyramid Atlante offers some of the most conveniently designed Apartments. Located in Tathawade, it is a residential project. The project is spread over 3 Acres. It has 61 units. There is 1 building in this project. Pyramid Atlante offers some of the most exclusive 2 BHK. As per the area plan, units are in the size range of 667.0 – 710.0 sq. ft. Launched in October 2018, Pyramid Atlante is slated for possession in Jun 2025. The address of Pyramid Atlante is Plot No 56/2/1, Opposite Akshar Elementa, Near Sai Balaji Institute, At Tathawade.
AMENITIES
- Clubhouse / multipurpose hall
- Party lawn
- Gym
- Walking track
- Yoga / aerobics area
- Children’s play area
- Open air amphitheater
- Swimming pool with attached baby pool
- Indoor games
- Senior citizen sitting area
- Sitting pavilions
SPECIFICATION
Structure
- Strong RCC structure with aluminum formwork and earthquake resistant technology
- RCC frame structure
Flooring
- Main flooring – 600mm x 1200mm
- Dry Terrace – 150/ 200mm x 900/1200mm
- Main Terrace – 150/200mm x 900/1200mm
- Anti-skid tiles in dry balcony & both the bathrooms
Kitchen
- Granite kitchen platform with SS sink with drain Board (Franke or equivalent)
- Designer dado tiles
- Washing machine plumbing & electrical provision in the dry balcony
Bathrooms
- Bathroom Flooring – 600mm x 600 mm
- Bathroom dado – 600mm x 1200mm
- Steel Grey Granite/ Ice Blue Granite Bathroom framing
- Premium sanitary (Toto or equivalent) & CP fittings (Grohe or equivalent)
- Hot & cold mixer with overhead shower
- Provision for exhaust fan and water geyser
- Toilet ceiling
Plastering / Painting
- Gypsum finish surface to inner walls in entire flat
- Internal Emulsion Paint
- Waterproof external wall paint
- High quality cement
- External texture paint
Doors
- All door fittings in stainless steel/ brass with mortise lock
Windows
- Powder coated 3 track aluminum sliding windows with mosquito net
- MS safety grills for windows
- Granite window sill with uPVC windows
- MS Painted Windows Grill & Railing
- Aluminum sliding doors for terraces
Electrification
- Fire retardant concealed copper wiring with MCB
- Adequate electrical point with premium modular sockets & switches (Schneider or equivalent)
- Split AC point
- TV & Telephone point in living & master bedroom
- Provision for inverter
- Power backup for common areas
- 1 TV point in living room
- Main door digital lock of premium fittings (Godrej / Yele or equivalent)
- Premium Video door phone (Godrej or equivalent)
PRICE
Unit Type | Size (SQ. FT.) | Price (SQ. FT.) |
2 BHK | 541 | On Request |
3 BHK | 1121 | On Request |
MASTER PLAN


