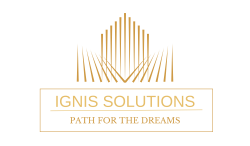AKSHARA SERENITY
AKSHARA SERENITY
- Tathawade, Pune
- +91 7420910582
Unit Detail
- 2 & 3 BHK Flats
- 2 Bathrooms
- 2 Beds
Project Area 652- 824 Carpet SQ.FT.
Project Type Residential Project
Status Under Construction Projects
Possession on Aug 2024
Configurations 2/3 BHK Flats
RERA ID P52100046870
Is there anything more you would want from your home than the best of everything? At Akshara Serenity, we offer world-class amenities that are not only luxurious, but also comprise of a range of facilities for all ages. Residents can enjoy spacious and luxurious apartments in the heart of Tathawade with all utilities within their reach.
Akshara Serenity apartments are designed to cater to your every need. With sleek, spacious and luxurious apartments, you are sure to never feel cramped.
AMENITIES
- Yoga/Meditation Area
- Solar Water Heating
- Video Door Security
- Children’s play area
- Gymnasium
- Closed Car Parking
- Jogging Track
- 24X7 Water Supply
- CCTV
- Fire Fighting System
- Fire Sprinklers
- Sewage Treatment Plant
- Meter Room
- Landscape Garden and Tree Planting
- Street Lighting
- Water Conservation, Rain water Harvesting
- 24 X 7 Security
SPECIFICATION
Wall
Interior: Acrylic Paint
Toilets: Ceramic Tiles
Kitchen: Ceramic Tiles
Exterior: Cement Paint
Flooring
Toilets: Anti Skid Vitrified Tiles
Other Bedroom: Vitrified tiles in common bedroom, children bedroom and kitchen
Kitchen: Vitrified flooring
Balcony: Anti Skid Vitrified Tiles
Living/Dining: Vitrified Tiles
Master Bedroom: Vitrified Tiles
Others
Windows: Aluminium Powder Coated Windows
Wiring: Concealed copper wiring
Switches: Modular switches
Doors
Main: Decorative Flush Door
Internal: Designer Doors
Fittings
Kitchen: Granite platform with stainless steel sink
Toilets: Branded CP Fitting
PRICE
Unit Type | Size (SQ. FT.) | Price (SQ. FT.) |
2 BHK | 652 | On Request |
3 BHK | 824 | On Request |
MASTER PLAN


