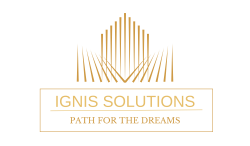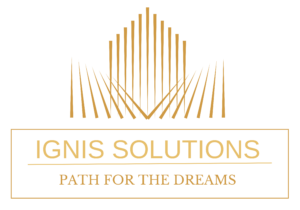HARI VISHWA INFINIA
Previous
Next
HARI VISHWA INFINIA
- Tathawade Central, Pune
- +91 7420910582
Unit Detail
- 2 BHK Flats
- 2 Bathrooms
- 2 Beds
Project Area 2 Bhk 772 & 781 carpet SQ.FT.
4.5 Bhk 1564 sqft carpet SQ.FT.
Project Type Residential Project
Status Under Construction Projects
Possession on On Request
Configurations 2 & 4 BHK Flats
RERA ID
Project details
2 acres
2 wings (A and B)
Total flats-208
2B+G+26 floor
20+ amenities with a swimming pool
Key Highlights 🔑
- Frontage on 45 Meter Aundh-Ravet BRT road
- Most Premium Development of Tathawade with a reasonable price.
- MIVAN Construction technology
- Spread Across 2 Acres with 60% Open Space.
- Premium 2 BHK Apartments.
- All Modern Lifestyle Amenities are on open ground as well as on rooftops.
- All Flats are designed according to Vastushastra with dedicated Puja ghar space
- Simplex Option is also Available.
AMENITIES
Project Amenities :
Experience abundance with all new highs. HARIVISHVA INFINIA is blessed with amenities second to no other development in the neighbourhood.
- Children’s Play Area
- Party Lawn
- Multipurpose Hall
- Gym & Fitness Area (AC)
- Swimming Pool
- Cricket Net Pitch(Turf)
- Herb Garden
- Senior Citizen Bench With Tree Par
- Indoor Games
- Climbing Wall
SPECIFICATION
structure
- Earthquake-Resistant RCC Frame Structure
- External and Internal Wall RCC & AAC Block as per the Design
Ground floor lobby
- Flooring: Combination of Large-Size Vitrified Tiles with Granite Borders if Required
- Ceiling: Partial False Ceiling with Light Fixtures
- Wall: Combination of Premium Ceramic Tiles, Paint &Wall Panelling as per Design.
Living / dining
- Flooring: 800 X 800 Vitrified Tiles
- Wall: Gypsum Plaster
- Ceiling: Gypsum Plaster
- Door: Laminated Frame with Laminated Flush Door with Eyehole
- Hardware and Fittings: Yale Digital Lock or Equivalent Make with Branded Hardware Fittings
- Windows: High-Quality Aluminium-Powder Coated Sliding Windows with Mosquito Net
- Electrical: Modular Switches of Havells/Great White or Equivalent Make with Copper Wiring
Bedroom
- Flooring: 800 X 800 Vitrified Tiles
- Wall: Gypsum Plaster
- Ceiling: Gypsum Plaster
- Door: Laminated Frame with Laminated Flush Door
- Hardware and Fittings: Branded Locks and Hardware Fittings
- Windows: High-Quality Aluminium-Powder Coated Sliding Windows with Mosquito Net
- Electrical: Modular switches of Havells/Great White or Equivalent Make with Copper Wiring
Air Condition
- Provision for Split AC Point in Master Bedroom & Living/Dining (Only Electrical Points)
Kitchen
- Flooring: 800 X 800 Vitrified Tiles
- Wall: Ceramic Tiles Dado up to 2 Feet Height Above the Counter. Putty-Finish on the Rest of the Wall
- Ceiling: Gypsum Plaster
- Window: High-Quality Aluminium-Powder Coated Sliding Windows with Mosquito Net & Exhaust Fan
- Counter: Elegant Black Granite
- Plumbing: Stainless Steel Sink Nirali or Equivalent
- Electrical: Modular Switches of Havells/Great White or Equivalent Make with Copper Wiring
- Provision for Piped Gas
Toilets
- Flooring: 600 X 600 Anti-Skid Tiles
- Wall: 1200 X 600 Ceramic Tiles up to Lintel Height
- Ceiling: Acrylic False Ceiling Provided
- Doors: Granite Frame with Laminated Flush Door
- Hardware & Fittings: Branded Locks and Hardware Fittings
- Window: High-Quality Aluminium Frame with Glass Louvred & Exhaust Fan
- Concealed Internal Plumbing: UPVC
- Sanitary Fittings: Hindware/Cera/Jaquar or Equivalent Make
- CP Fittings: Jaquar/Cera/Hindware or Equivalent Make
Lift
- Number of Lifts : 3 lifts & 1 Stretcher Lift with Auto Rescue Device.
PRICE
Unit Type | Size (SQ. FT.) | Price (SQ. FT.) |
2 BHK | 772 & 781 | On Request |
4.5 BHK | 1564 | On Request |
MASTER PLAN


