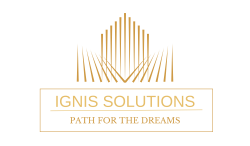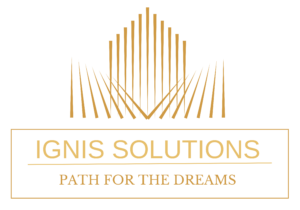AVANI 12th AVENUE
AVANI 12th AVENUE
- BANER, Besides Kumar Pinakin, Pune
- +91 7420910582
Unit Detail
- 2 BHK & 3 BHK 3/4 BHK Duplex
- 3 Bathrooms
- 2/3 Beds
Project Area AREA Carpet 705-747 sq. ft. (Approx)
Project Type Residential Project
Status Under Construction Projects
Possession on On Request
Configurations 2 BHK
RERA ID P52100033536
Project details
1) Free Hold Land
2) G+P+12 Floors.
Exclusive features & highlights.
No Compromise in Useable Area & Quality of Construction
Upgraded Specification in the flat around this Vicinity.
Rooftop Amenities
Children’s play area
Co-working space
Yoga Deck
Only 8 apartments per floor.
2 Lifts
Configuration
2 BHK Bigger Carpet Area
Carpet 705-747 sq. ft. (Approx)
QUICK ACCESS TO
- Dange Chowk – 0.5 Km
- The Academy School – 0.5 Km
- HP Petrol Pump – 1.7 Km
- Pune- Mumbai Highway – 3.7 Km
- State bank of India – 2.4 Km
- Aditya Birla Hospital – 4 Km
- Rajiv Gandhi Business School – 290 Mtrs
- Hinjewadi – 6.9 Km
- Indira College – 4.9 Km
AMENITIES
Rooftop Amenities
- Kid’s Play Area
- Artificial Lawn Garden
- Gazabo Sitout
- Senior Citizen Deck
- Yoga Deck
- Mini Gym
- Indoor Games
- Cricket Turf with Bowling Machine
Landscape Amenities
- Electrical Charging in Every Parking
- Generator Backup for Common Areas
- CCTV In Common Areas
- Nameplate in Lobby & Main Door
- Entrance gate with boom barrier
- Solar Water in Master Bedroom
- Rain Water harvesting
SPECIFICATION
Project details
1) Free Hold Land
2) G+P+12 Floors.
Configuration
2 BHK Bigger Carpet Area
Carpet 705-747 sq. ft. (Approx)
RERA No: P52100033536
PRICE
Unit Type | Size (SQ. FT.) | Price (SQ. FT.) |
2 BHK | 705-747 | On Request |
MASTER PLAN


