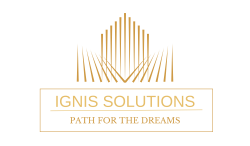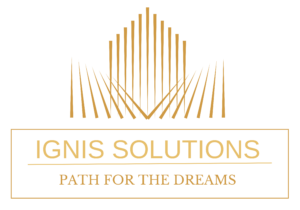AVON VISTA
AVON VISTA
-
Balewadi, Pune- Mumbai Highways
- +91 7420910582
Unit Detail
- 2 BHK & 3 BHK FLATS
- 3 Bathrooms
- 2 & 3 Beds
Project Area 774 – 1030 SQ. FT.
Project Type Residential Project
Status Under Construction Projects
Possession on On Request
Configurations 2,3 BHK
RERA ID P52100000371
LIFE IN THE NEW NORMAL THE WORLD AT YOUR DOORSTEP
Spread across 6 acres of land, this project hosts 6 towers offering spacious 2 & 3 BHK Homes. We have designed this space to ensure your privacy, and children’s security with recreational zones that are traffic-free. At Avon Vista, you can come home to extensive amenities for limitless living with 30+ thoughtful indulgences that can be enjoyed by all age groups including the children, the youth, the young, the old and even your pets.
AMENITIES
SQUASH COURT
GRAND DOUBLE-HEIGHT LOUNGE
AROBIC/YOGA/DANCE ROOM
WELL-EQUIPPED GYMNASIUM
SWIMMING POOL
MULTIPURPOSE COURT
FUTSAL COURT
TABLE TENNIS
AMPHITHEATRE
JOGGING / WALKING TRACK
KID’S PLAY AREA
EV CHARGING POINT
CO-WORKING SPACE
CONVENIENCE STORE
PETS CORNER
SPECIFICATION
Flooring & Dado
- Vitrified tiles flooring in the living room, bedrooms, kitchen, terraces & utility
- Vitrified tiles flooring in toilets with vitrified/ceramic tile dado for kitchen & toilet
- Laminated wooden flooring in the master bedroom
Kitchen
- Granite-top kitchen platform with S.S. sink
- Provision for washing machine in dry balcony
- Piped gas for each flat from gas bank / MNGL
- Provision for water filter
- Provision of boiler
Plumbing & Water Supply
- Concealed plumbing in all toilets
- C.P. Fittings of Jaquar or equivalent make
- Sanitary ware of Jaquar or equivalent make
Security
- CCTV surveillance for campus & entrance lobbies
- Intercom system connected to all falts and security point
- Digital lock to the main door
Electrification & Cabling
- Concealed copper wiring with modular switches
- Television point in living room & all bedrooms
- Multi-DTH system
- Telephone point in living room
- Provision for inverter in all flats
- Exhaust fan in kitchens & all toilets
- Power backup for lifts, pumps, clubhouse and common areas
- Provision for AC in living room & all bedrooms
- Provision for internet in living room
Doors & Windows
- Main door shutters are laminated on both sides with a night latch and wooden door frame
- Internal doors & toilet doors – skin moulded door shutter with wooden door frame spray paint finish with cylindrical mortise lock
- UPVC sliding doors for living room terrace
- UPVC sliding windows with toughened glass along with mosquito net
- G.I louvred windows for toilets
- M.S. window grills for windows
- Glass railing for living room terrace
Painting
- Acrylic water base paint for internal walls & OBD paint for ceiling
- Acrylic textured paint for external walls
PRICE
Unit Type | Size (SQ. FT.) | Price (SQ. FT.) |
2 BHK | 774 | On Request |
3 BHK | 1030 | On Request |
Location Of This Site
MASTER PLAN


