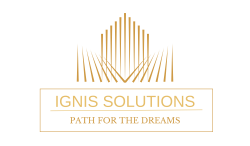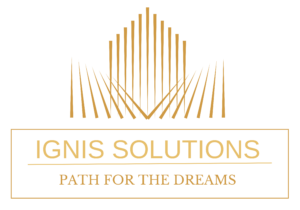57 ELEVATE
57 ELEVATE
- Wakad Pune
- +91 7420910582
Unit Detail
- 2 BHK & 3 BHK FLATS
- 2 Bathrooms
- 2/3 Beds
Project Area 2 BHK 722.59 , 743.36 , 752.51 , 753.59 , 785.88 SQ.FT.
3 BHK 917.09 , 996.75 , 998.58 SQ.FT.
Project Type Residential Project
Status Under Construction Projects
Possession on On Request
Configurations Elite 2 & 3-bed Residences
RERA ID
Elite 2 & 3-bed Residences
57 Elevate offers a haven with aesthetic, magnificent, and state-of-the-art amenities designed exclusively for every age group.
Dwell in the world of 30+ recreational activities spread across 3 levels.
Exciting, Happening, Endearing, and Gala are just some words defining your lifestyle at 57 Elevate. Here, life’s
literally, a celebration filled with refined experiences, a perfect amalgamation of comfort & luxury in the most coveted neighborhood of Wakad.
Restaurants & shopping malls
Phoenix Market City 0 Min
Vision One Mall 2 Min
Decathion 2 Min
Sayaji Hotel 2 Min
White Square Mall 2 Min
The social street Hinjewadi 5 Min
AMENITIES
- Art rooms
- Reading Room
- Temple court
- Children’s Play Area
- Party lawns
- Multipurpose hall
- Dance Yoga room
- Trellis covered court
- Indoor Games & much more
- Swimming pool
- Modern Gymnasium
- Feature wall
- Music room
- Co-working space
- Poolside lounge
- Kids pool
SPECIFICATION
STRUCTURE
- R.C.C. framed building structure of
- superior quality earthquake-safe design
WALLS
- Internal rcc/aac block work walls
PLASTER
- Internal walls with gypsum finish
DOORS
- Main door: 50 mm laminated main door
PAINTING
- Internal tractor emulsion paint/equivalent for the entire flat
- External acrylic paint for the entire building
ELECTRIFICATION
- Finolex/ poly cab/ havells concealed copper wiring
- Earth leakage circuit breaker
- Adequate electrical points in all rooms
- A/C point in living room & both bedrooms
- Telephone, intercom and TV point in master bedroom
BACKUP
- Provision for 600/800 KVA inverter for each flat
- with SS/brass fittings with biometric lock & name plate
- Internal door: Both side laminated post formed doors
- with mortise handle lock
- Bathrooms & toilet door: waterproof post formed doors
- with mortise handle lock
- Terrace: aluminium sliding door
PLUMBING
- Concealed plumbing with premium grohe fittings or equivalent in bathroom & kitchen
- BATHROOMS
- Antiskid ceramic flooring and 1200 mm x 600 mm dado up to full height
- Premium CP fittings of grohe or equivalent brand
- Premium sanitary ware of grohe or equivalent brand
- Hot & cold diverter unit
- WINDOWS
- High quality aluminium sliding windows with
- mosquito net & reflective protected glass
- M.S safety grill
- Window frame in marble.
- D.G back up for common area
KITCHEN
- Granite kitchen platform with SS sink
- 300 mm x 600 mm digital tiles upto full height
- Provision for chimney
- Provision for water purifier
- Provision for MNGL gas
FLOORING & DADO
- 1600 mm x 800 mm PGVT tiles flooring
- 600 mm x 300 mm digital tiles in kitchen
- 1200 mm x 600 mm digital tiles in bathrooms
- 1200 mm x 200 mm antiskid ceramic tile for terrace
- 1200 mm x 600 mm matt finish floor tiles on toilet with epoxy grouting
- Master bedroom -1200 mm x 300 mm wooden finish flooring
SMART HOME AUTOMATION
- Video Door Phone & Bio Metric Door Lock
- RFID Smart Cards for residents & Electronic Boom Barrier
Intercom facility
- Sensor Enabled Lighting through the home & lobby
PRICE
Unit Type | Size (SQ. FT.) | Price (SQ. FT.) |
2 BHK | 722-785 | On Request |
3 BHK | 917-998 | On Request |
MASTER PLAN


